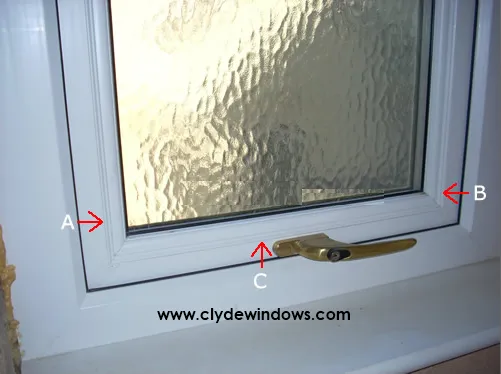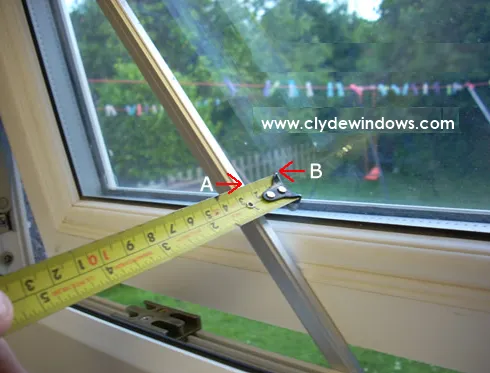Measuring Guide for UPVC Doors
Now that you have chosen your ideal UPVC Door follow this simple measuring guide, then proceed to the next step: Ordering your UPVC Door.
Firstly the door WIDTH across the door.
Measure across the width of the outside door from wall to wall top middle and bottom the smaller of the 3 sizes is the WIDTH for your NEW UPVC DOOR.
Width of door

Measure from top to bottom at both sides of the door the smaller of the two sizes is the HEIGHT for your NEW UPVC DOOR.
Attention !
Please measure your door a second time to double check, perhaps even triple check the last thing needed is an error in any of the sizes as the door will be manufactured to the sizes supplied.
Height of door

How to measure a UPVC window
For manufacturing purposes, measurements for your windows need to be taken from outside of the building and they must be brickwork to brickwork.
Depending on the type of your existing windows, you may have to remove some of the external architrave or chisel back render, roughcast or even part of the window the frame to see the actual brickwork to take the correct sizes required.
If in doubt, ask Clyde to measure for you. All supply and fit contracts will include a professional survey to ensure your measurements are correct, However if trade or DIY prices are quoted the onus is one you to supply correct sizes and any mistakes will be your own responsibility.
How to measure a UPVC Bay Window
A bay window is measured as a series of flat windows.
If you have a five sided bay, it is classed as 5 windows for quotation purposes.
In this case, you measure five individual widths, which in most cases will all be the same.
The height will be the same on all.
Diagrams should always be represented as being seen from the outside of the house and should show what design is required, not necessarily what is there now!
We would always recommend that you have a proper surveyor to survey a bay window as there are many factors in a bay window rather than just two sizes with a single UVC window.
How to measure a UPVC Bow Window
A bow window can be installed in most properties to replace a conventional flat window giving your home a completely different appearance.
Measure the width of the required window and the height and specify the number of the number of facets.
Only the overall width is required for a bow window, as the facets will be sized equally.
You should also supply the size you wish to project out from the existing window line as this alters the individual widths of each window on the bow.
A bow window requires a replacement inner sill board which will be much wider than the existing sill as well a roof and so will be more expensive than a flat window and must have a proper lead flashing unless client states otherwise.
How to measure a Double Glazed Glass Unit
Firstly you must locate where the beading of the frame starts and this is usually where the flat part of the frame/opener finishes and starts to shape in towards the glass you will see a small hairline. With PVCu frames the beading isn’t always on the internal side of the frame, it may be an externally beaded frame if the window is maybe 19 years old or more so check both sides.
Above you can see the red arrows A,B & C pointing to the area where the PVCu beading slots into the PVCu frame. To measure the opening of the PVCu frame you would measure from A to B for the width and in this instance let’s say that A to B is 455mm wide. You then need to measure the height of the opening. This measurement is taken from C to D ( D is not shown in the photo but it is the opposite of C ) Let’s say that the measurement of C to D is 994mm in height.
We now have a measurement of 455 x 994 but this is not the accurate glass size because we need to deduct an amount so that the glass can be positioned correctly and also compensate for any inaccurate measuring by the glass cutters and any imperfections made during the double glazed sealing process. A common amount to deduct in PVCu frames is 10mm and this measurement needs to be deducted from the width and also the height therefore the accurate glass size for this frame would be 445mm x 984mm.
As an industry standard, the width is always stated first when supplying glass sizes….width x height. As these types of frames are double glazed frames you would also need to know how thick the double glazed glass is and this is a little bit tricky. We have a section below to help you calculate the thickness of your double glazed sealed units.

How to measure the thickness of a Double Glazed Unit
Most double glazed sealed units in PVCu frames are either 20mm, 24mm or 28mm thick and wooden frames can be any thickness from 14mm up to 28mm thick. You should be able to check with your supplier for these dimensions. If you purchased the windows/doors a long time ago the information should be on your receipt or warranty.
If you do not have this information to hand then you will have to calculate the measurement yourself. This is tricky but it can be done and you will need a tape measure and a straight edge such as a piece of wood. Firstly measure how thick the PVCu frame/opener is and then place a straight edge against one side of the frame and let it protrude into the area of the glass (as the picture above) . As the straight edge will be flat against the PVCu, it should be floating away from the glass. Measure the gap (A to B) from the glass to the inside of the straight edge and write this down. Do the same with the other side of the frame and note the measurement again. To calculate the thickness of your double glazed sealed unit you would need to deduct these 2 measurements from the thickness of the PVCu frame and you should have a measurement of either 24mm or 28mm.
As an example, the frame that holds the glass is 62mm thick, the A to B gap (as the photo above) of one side is 17mm and the A to B gap of the other side is also 17mm. This gives us a measurement to deduct of 34mm. 34mm deducted from the frame thickness of 62mm is 28mm and this figure is the thickness of the sealed unit in this frame.

